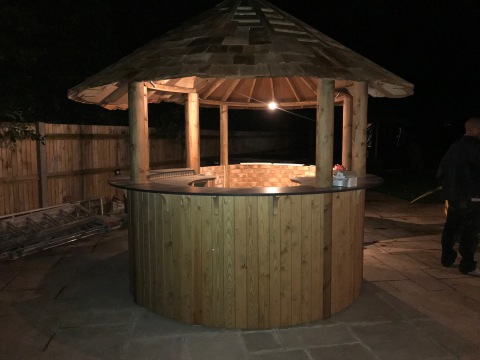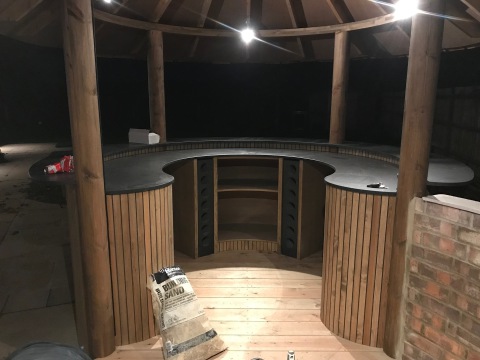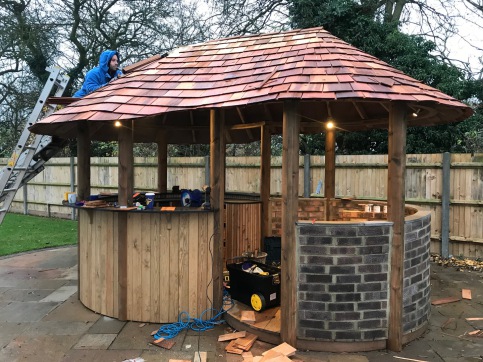Garden Buildings
We design and manufacture an entertainment building that is bespoked and finshed off to your specific design requirements. Our building consists of:
- an external bar area that can sit up to 12 people,
- an internal kitchen serving area which encompasses firdges, wine and glass racks and storage units,
- a BBQ and / or oven pizza cooking station.
The building itself is constructed of treated timber but can be finshed off in brick work and stone fascia. The bar and kitchen worktops can be manufactured from granbite, natural stone and/or timber.
Furthermore our buildings can be designed to blend into an existing garden theme thus creating the impression that they were installed at the time the garden was originally designed.
Bar end of the building with granite worktop set at a height to accommodate bar stools. The work top runs aroiund the entire circumference of the circle.
Internal kitchen area consisting of a standard kitchen height granite worktop. other elements include:
- Two welsh slate wine racks.
- Space for two single drink fridges.
- Space for an internal bin.
- An internal built-in storage cabinet.
- Shelving.
Additional optional finishes include:
- Timber and/or brick framework.
- Cedar shingle roof tiles or hard reed thatch.
- Electrics pack encompassing lighting, power sockets, sound system and/or heating.
- Canvas blinds throughout with or without transparent window panels.
- Choice of worktop finishes including; granite, natural stone and/or timber. (Bar and kitchen worktops can be manufactured from different materials.)




