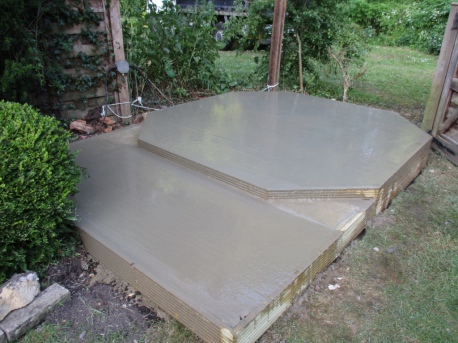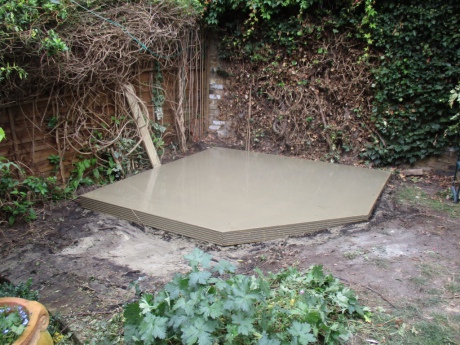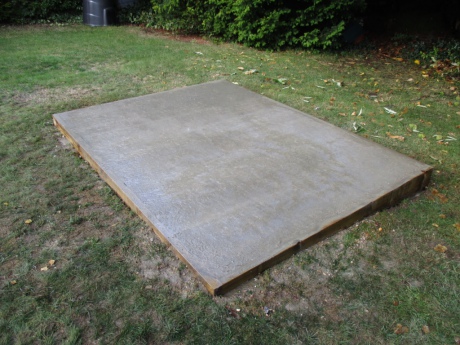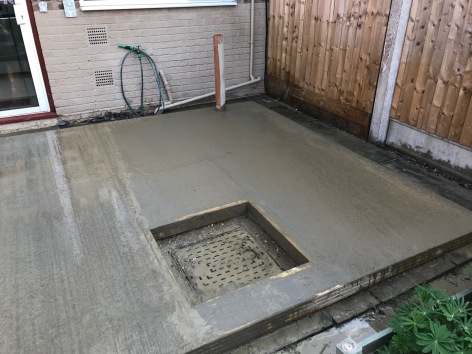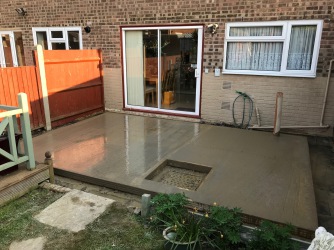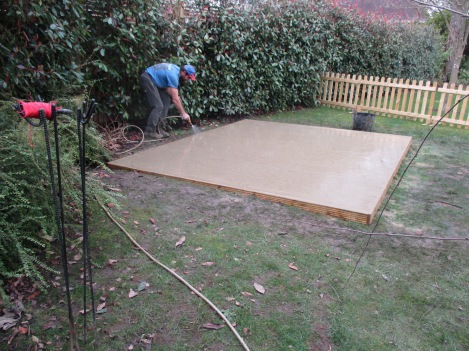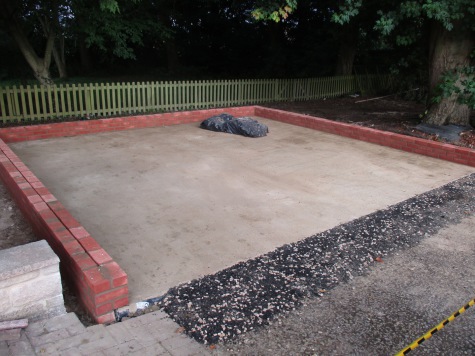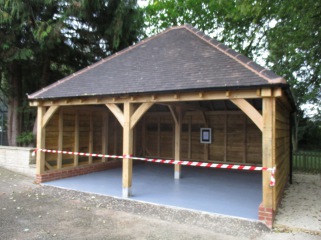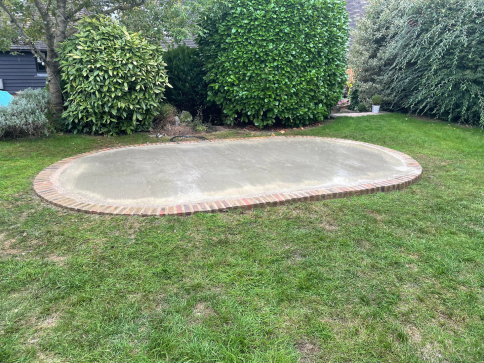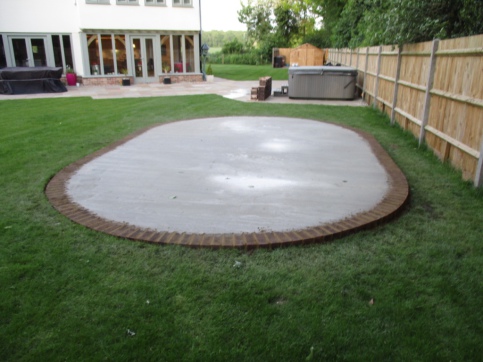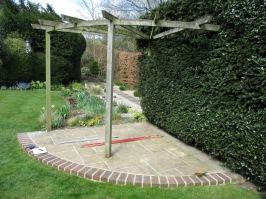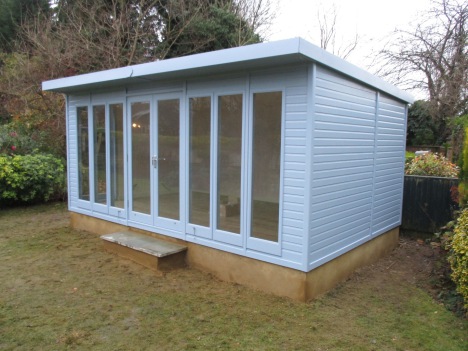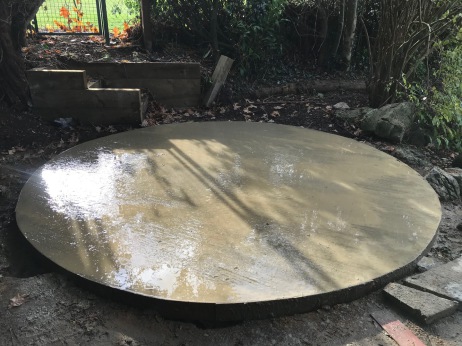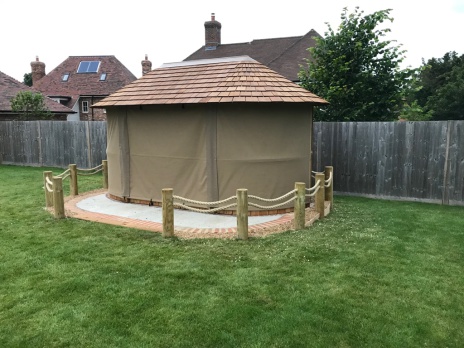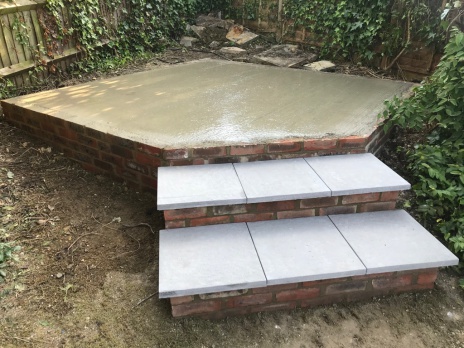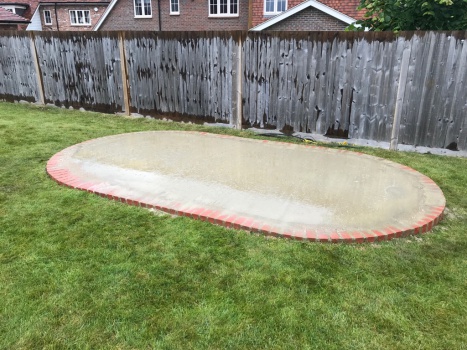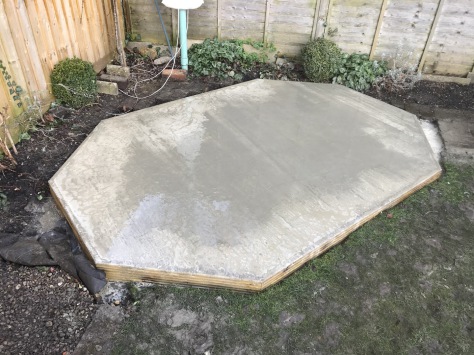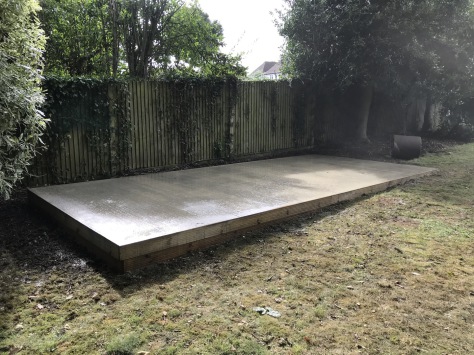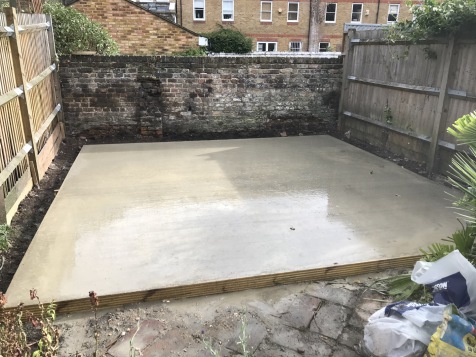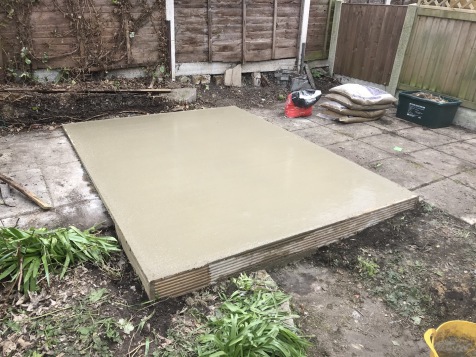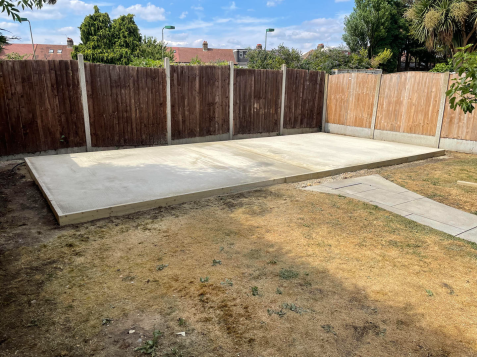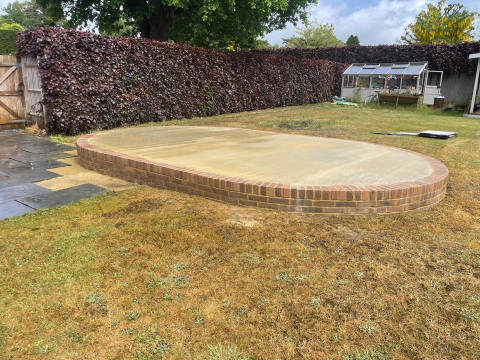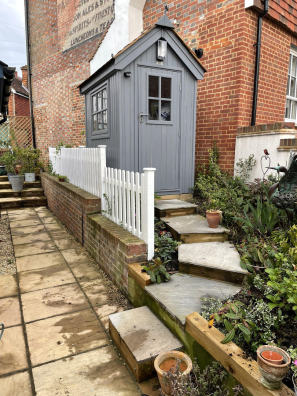Concrete Bases
We make concrete bases for numerous garden building, greenhouse and garage companies. Bases can either be from the basic concrete slab base to reinforced foundations over a metre deep.
Generally concrete bases will tend to be dug out and laid within a day.
The rear section is a concrete base for a garden building, whilst the lower front section is a concrete sub-base for a patio to be laid once the garden building is in place.
This concrete base was laid prior to the laying of a stone sett patio.
All concrete bases are laid perfectly level. The height of the base is initially discussed with the client taking into consideration the gradient together with subsequent garden design plans.
With soil waste incorporated and inspection chamber exposed ready for a building to be placed directly on top.
Extension of an existing concrete base.
Bases are always laid slightly above ground level to prevent rain falling onto the base.
Deep footings under the brickwork together with a concrete foundation and a screed finish
to take vehicles.
Oak frame garage placed on top of the brick footings.
Brick edge concrete base for a timber garden building.
Brick edge oval concrete base - 6 1/2mtrs x 4 1/2 mtrs
Circular brick edge concrete base capped off reusing existing paving slabs.
Below was the existing quadrant patio taken up with paving slabs reused.
Raised foundation in a flood plain area.
Brick edge oval concrete base
Picket fencing, steps & concrete base

